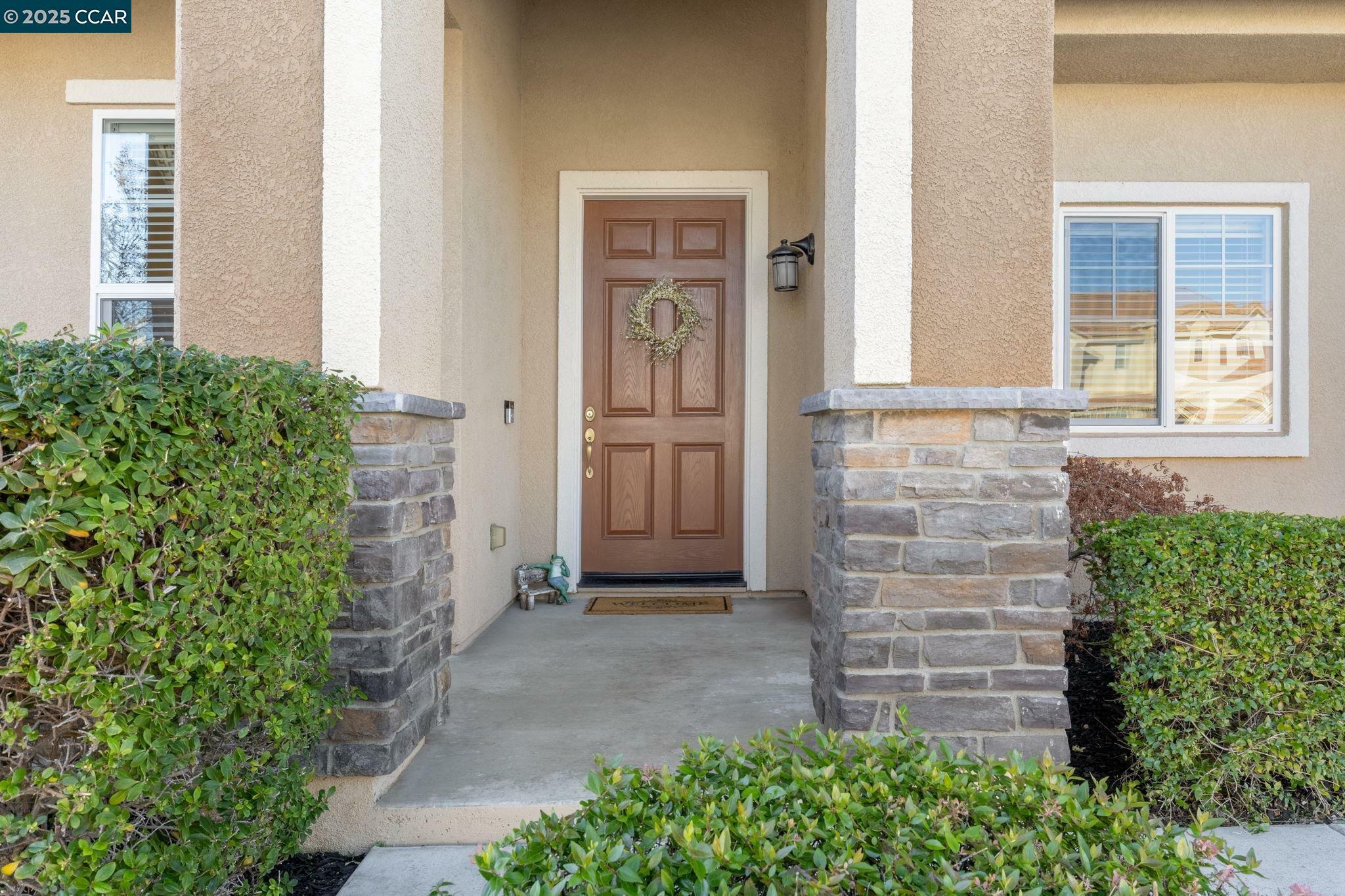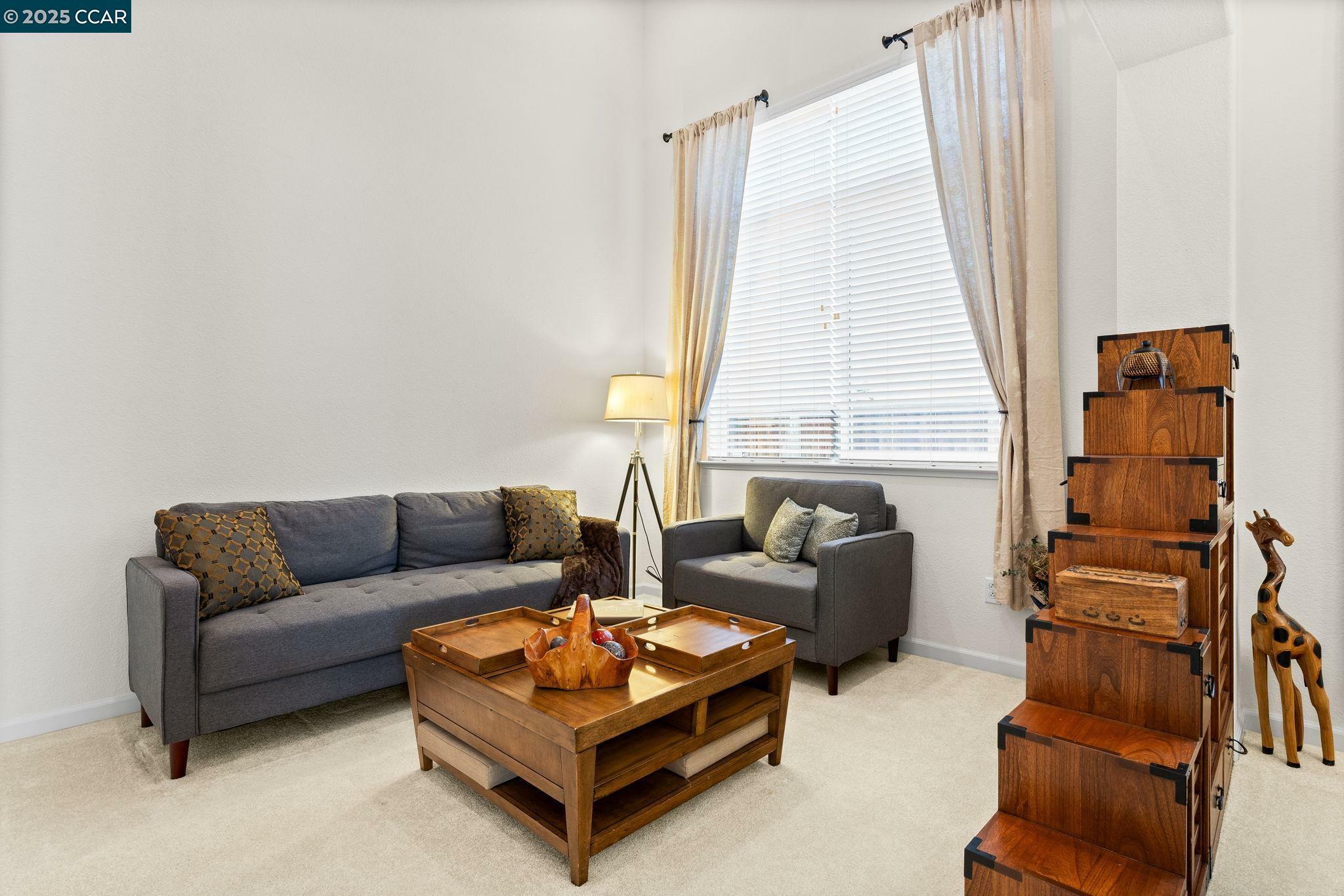


Listing Courtesy of:  bridgeMLS / Jc Financial / Josephine Chu
bridgeMLS / Jc Financial / Josephine Chu
 bridgeMLS / Jc Financial / Josephine Chu
bridgeMLS / Jc Financial / Josephine Chu 2986 Pilar Ridge Drive Bay Point, CA 94565
Pending (39 Days)
$795,000
MLS #:
41082100
41082100
Lot Size
7,938 SQFT
7,938 SQFT
Type
Single-Family Home
Single-Family Home
Year Built
2007
2007
Style
Contemporary
Contemporary
Views
Hills
Hills
County
Contra Costa County
Contra Costa County
Community
San Marco
San Marco
Listed By
Josephine Chu, Jc Financial
Source
bridgeMLS
Last checked Feb 5 2025 at 6:39 PM GMT+0000
bridgeMLS
Last checked Feb 5 2025 at 6:39 PM GMT+0000
Bathroom Details
- Full Bathrooms: 3
Interior Features
- Windows: Window Coverings
- Washer
- Dryer
- Oven
- Microwave
- Gas Range
- Disposal
- Dishwasher
- Laundry: Cabinets
- Laundry: Washer
- Laundry: Laundry Room
- Laundry: Dryer
- Updated Kitchen
- Pantry
- Kitchen Island
- Eat-In Kitchen
- Stone Counters
- Breakfast Bar
- Office
Kitchen
- Updated Kitchen
- Pantry
- Oven Built-In
- Microwave
- Island
- Gas Range/Cooktop
- Garbage Disposal
- Eat In Kitchen
- Dishwasher
- Counter - Stone
- Breakfast Bar
Subdivision
- San Marco
Property Features
- Fireplace: Family Room
- Fireplace: 1
- Foundation: Slab
Heating and Cooling
- Forced Air
- Central Air
- Ceiling Fan(s)
Pool Information
- None
Flooring
- Carpet
- Tile
Exterior Features
- Roof: Tile
Utility Information
- Sewer: Public Sewer
- Energy: None
Garage
- Garage
Parking
- Garage Door Opener
- Attached
Stories
- 1
Living Area
- 2,513 sqft
Location
Estimated Monthly Mortgage Payment
*Based on Fixed Interest Rate withe a 30 year term, principal and interest only
Listing price
Down payment
%
Interest rate
%Mortgage calculator estimates are provided by C21 Bay Realty and are intended for information use only. Your payments may be higher or lower and all loans are subject to credit approval.
Disclaimer: Bay East© 2025. CCAR ©2025. bridgeMLS ©2025. Information Deemed Reliable But Not Guaranteed. This information is being provided by the Bay East MLS, or CCAR MLS, or bridgeMLS. The listings presented here may or may not be listed by the Broker/Agent operating this website. This information is intended for the personal use of consumers and may not be used for any purpose other than to identify prospective properties consumers may be interested in purchasing. Data last updated at: 2/5/25 10:39






Description