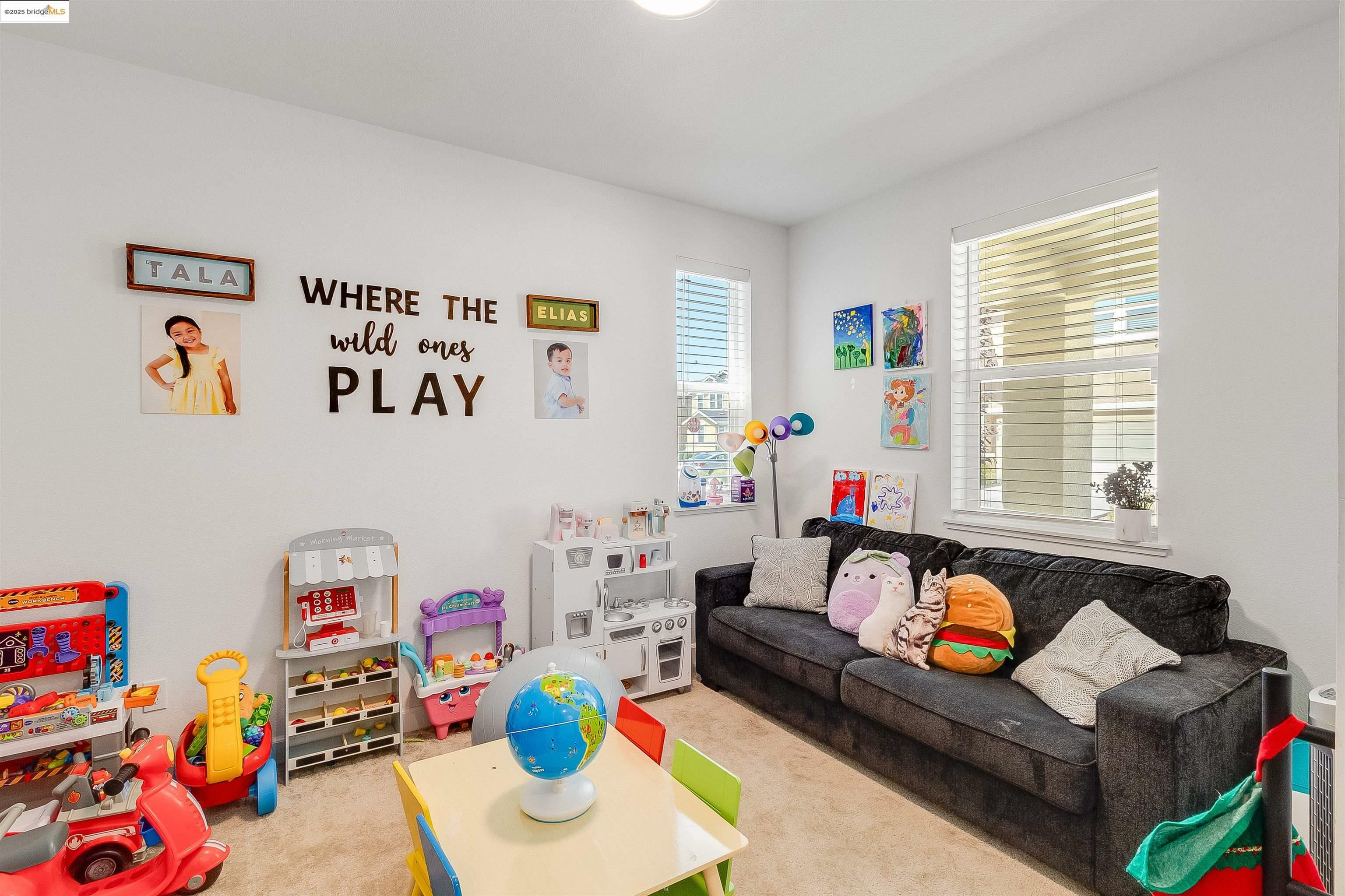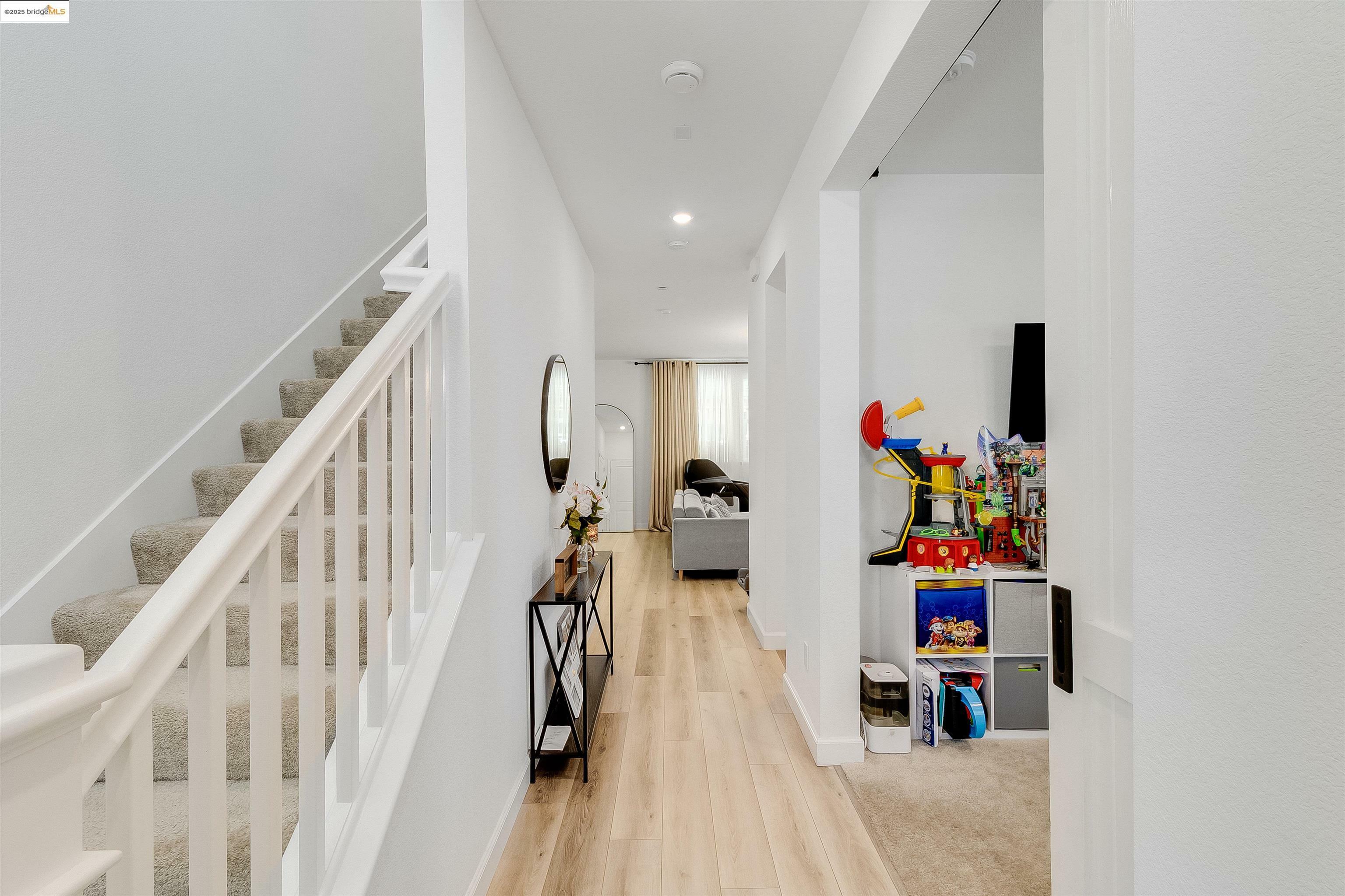


Listing Courtesy of:  bridgeMLS / Twin Oaks Real Estate Inc. / Caitlin Johnson
bridgeMLS / Twin Oaks Real Estate Inc. / Caitlin Johnson
 bridgeMLS / Twin Oaks Real Estate Inc. / Caitlin Johnson
bridgeMLS / Twin Oaks Real Estate Inc. / Caitlin Johnson 1863 Orfanos Ranch Dr Brentwood, CA 94513
Active (12 Days)
$750,000
MLS #:
41102087
41102087
Lot Size
3,420 SQFT
3,420 SQFT
Type
Single-Family Home
Single-Family Home
Year Built
2022
2022
Style
Mid Century Modern
Mid Century Modern
County
Contra Costa County
Contra Costa County
Community
Not Listed
Not Listed
Listed By
Caitlin Johnson, Twin Oaks Real Estate Inc.
Source
bridgeMLS
Last checked Jul 2 2025 at 1:14 AM GMT+0000
bridgeMLS
Last checked Jul 2 2025 at 1:14 AM GMT+0000
Bathroom Details
- Full Bathrooms: 3
Interior Features
- Office
- Counter - Solid Surface
- Laundry: Laundry Room
- Dishwasher
- Gas Range
- Microwave
- Oven
- Gas Water Heater
- Tankless Water Heater
Kitchen
- Counter - Solid Surface
- Dishwasher
- Disposal
- Gas Range/Cooktop
- Kitchen Island
- Microwave
- Oven Built-In
Subdivision
- Not Listed
Lot Information
- Other
Property Features
- Fireplace: 0
- Fireplace: None
Heating and Cooling
- Natural Gas
- Central Air
Pool Information
- None
Homeowners Association Information
- Dues: $73/Monthly
Flooring
- Laminate
- Carpet
Exterior Features
- Roof: Tile
Utility Information
- Utilities: Internet Available, Natural Gas Connected, Individual Electric Meter, Individual Gas Meter
- Sewer: Public Sewer
Garage
- Garage
Parking
- Attached
- Garage Door Opener
Stories
- 2
Living Area
- 2,396 sqft
Location
Estimated Monthly Mortgage Payment
*Based on Fixed Interest Rate withe a 30 year term, principal and interest only
Listing price
Down payment
%
Interest rate
%Mortgage calculator estimates are provided by C21 Bay Realty and are intended for information use only. Your payments may be higher or lower and all loans are subject to credit approval.
Disclaimer: Bay East© 2025. CCAR ©2025. bridgeMLS ©2025. Information Deemed Reliable But Not Guaranteed. This information is being provided by the Bay East MLS, or CCAR MLS, or bridgeMLS. The listings presented here may or may not be listed by the Broker/Agent operating this website. This information is intended for the personal use of consumers and may not be used for any purpose other than to identify prospective properties consumers may be interested in purchasing. Data last updated at: 7/1/25 18:14





Description