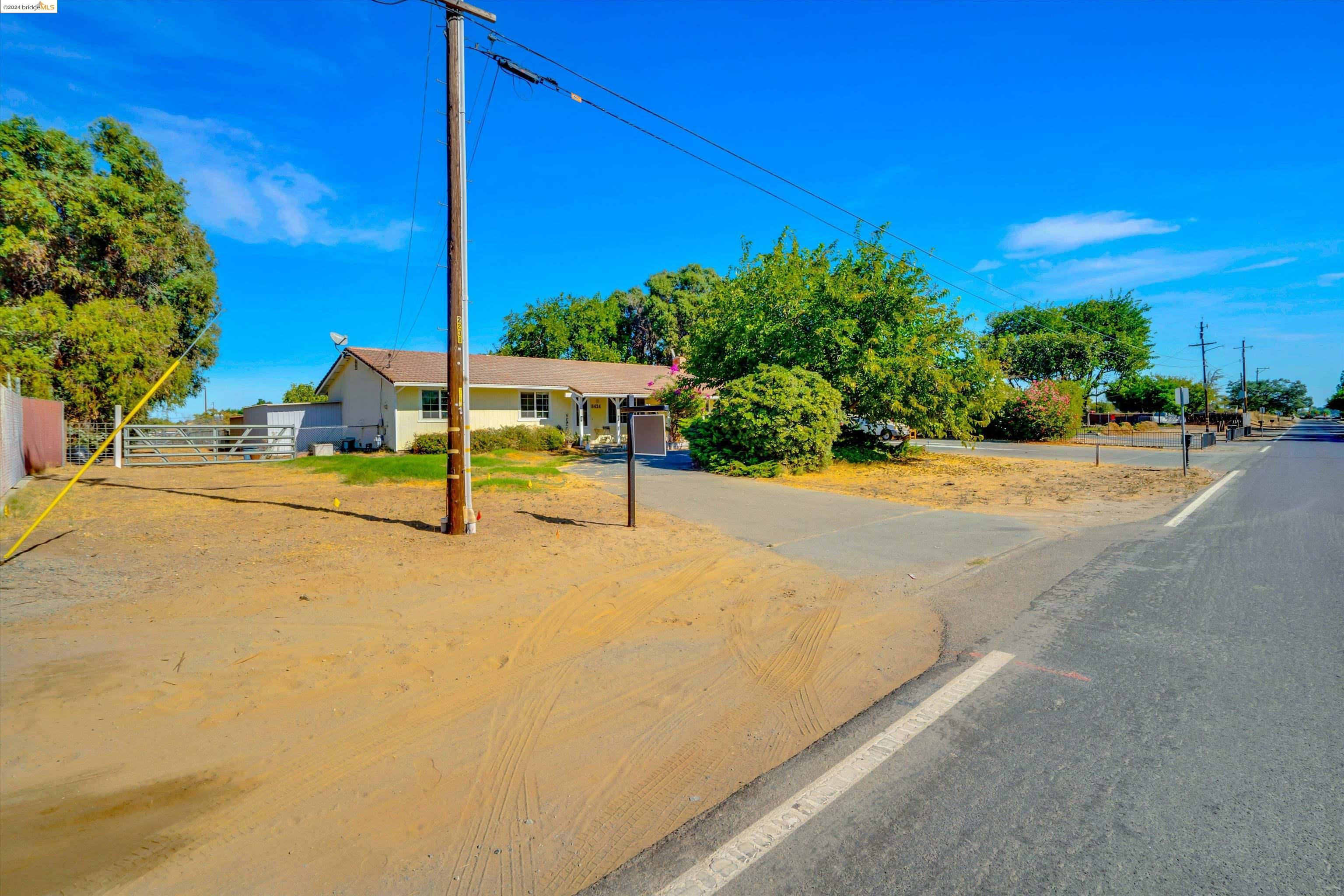


Listing Courtesy of:  bridgeMLS / Realty One Group Elite / Amy Keizer
bridgeMLS / Realty One Group Elite / Amy Keizer
 bridgeMLS / Realty One Group Elite / Amy Keizer
bridgeMLS / Realty One Group Elite / Amy Keizer 8424 Lone Tree Brentwood, CA 94513
Active (79 Days)
$1,220,000
MLS #:
41074821
41074821
Lot Size
1.1 acres
1.1 acres
Type
Single-Family Home
Single-Family Home
Year Built
1977
1977
Style
Ranch
Ranch
County
Contra Costa County
Contra Costa County
Community
Brentwood
Brentwood
Listed By
Amy Keizer, Realty One Group Elite
Source
bridgeMLS
Last checked Dec 22 2024 at 5:06 AM GMT+0000
bridgeMLS
Last checked Dec 22 2024 at 5:06 AM GMT+0000
Bathroom Details
- Full Bathrooms: 2
- Partial Bathroom: 1
Interior Features
- Tile Counters
- Laundry: Hookups Only
- Dishwasher
- Disposal
- Gas Range
- Windows: Double Pane Windows
- Windows: Window Coverings
Kitchen
- Counter - Tile
- Dishwasher
- Garbage Disposal
- Gas Range/Cooktop
Subdivision
- Brentwood
Lot Information
- Level
- Premium Lot
- Private
Property Features
- Fireplace: 1
- Fireplace: Family Room
Heating and Cooling
- Forced Air
- Central Air
Pool Information
- Possible Pool Site
Flooring
- Laminate
- Carpet
Exterior Features
- Roof: Composition Shingles
Utility Information
- Utilities: All Public Utilities
- Sewer: Public Sewer
Garage
- Garage
Parking
- Attached
- Garage
- Rv/Boat Parking
- Guest
Stories
- 1
Living Area
- 1,647 sqft
Location
Listing Price History
Date
Event
Price
% Change
$ (+/-)
Oct 22, 2024
Price Changed
$1,220,000
-6%
-79,999
Oct 03, 2024
Original Price
$1,299,999
-
-
Estimated Monthly Mortgage Payment
*Based on Fixed Interest Rate withe a 30 year term, principal and interest only
Listing price
Down payment
%
Interest rate
%Mortgage calculator estimates are provided by C21 Bay Realty and are intended for information use only. Your payments may be higher or lower and all loans are subject to credit approval.
Disclaimer: Bay East© 2024. CCAR ©2024. bridgeMLS ©2024. Information Deemed Reliable But Not Guaranteed. This information is being provided by the Bay East MLS, or CCAR MLS, or bridgeMLS. The listings presented here may or may not be listed by the Broker/Agent operating this website. This information is intended for the personal use of consumers and may not be used for any purpose other than to identify prospective properties consumers may be interested in purchasing. Data last updated at: 12/21/24 21:06





Description