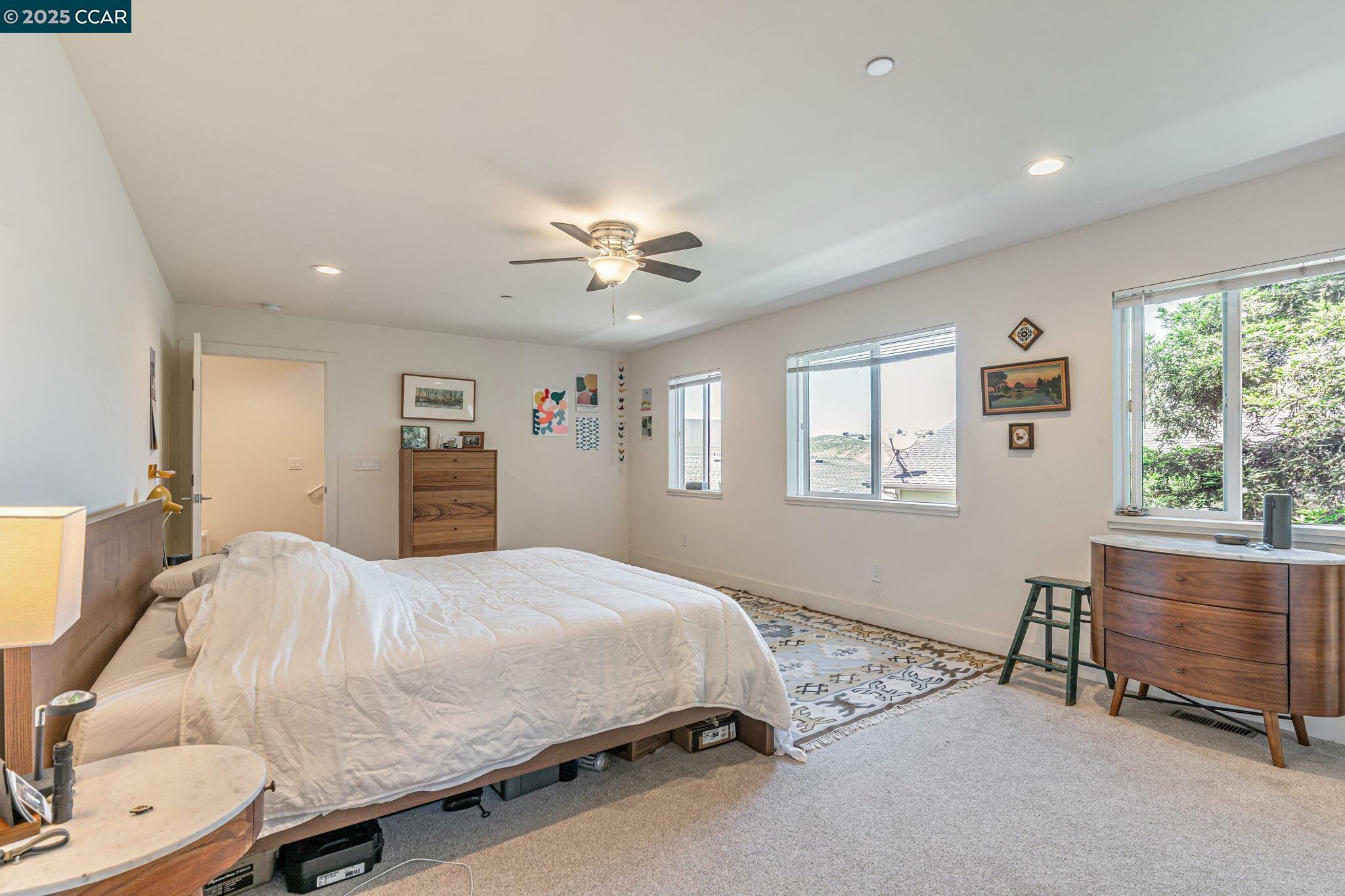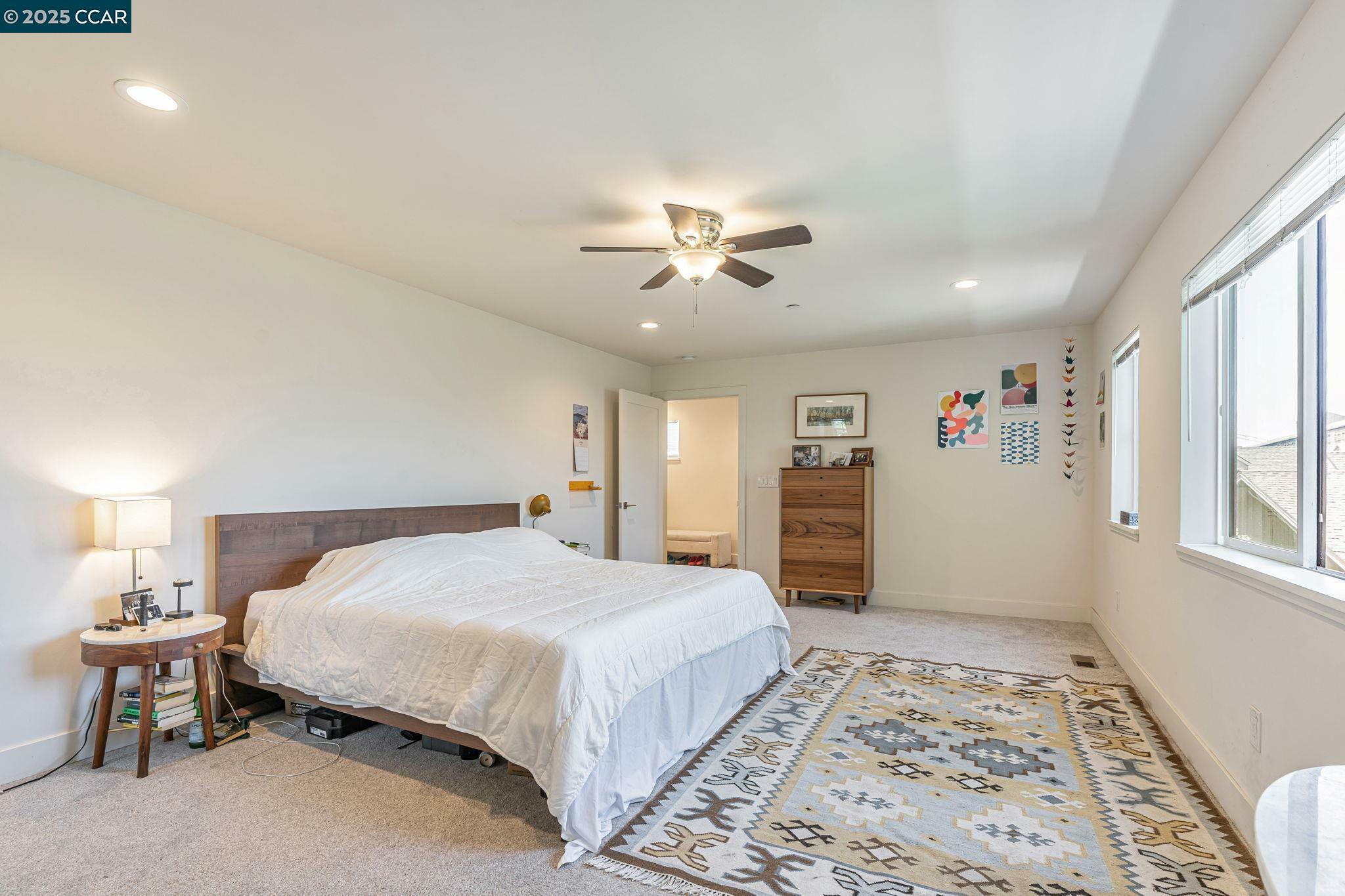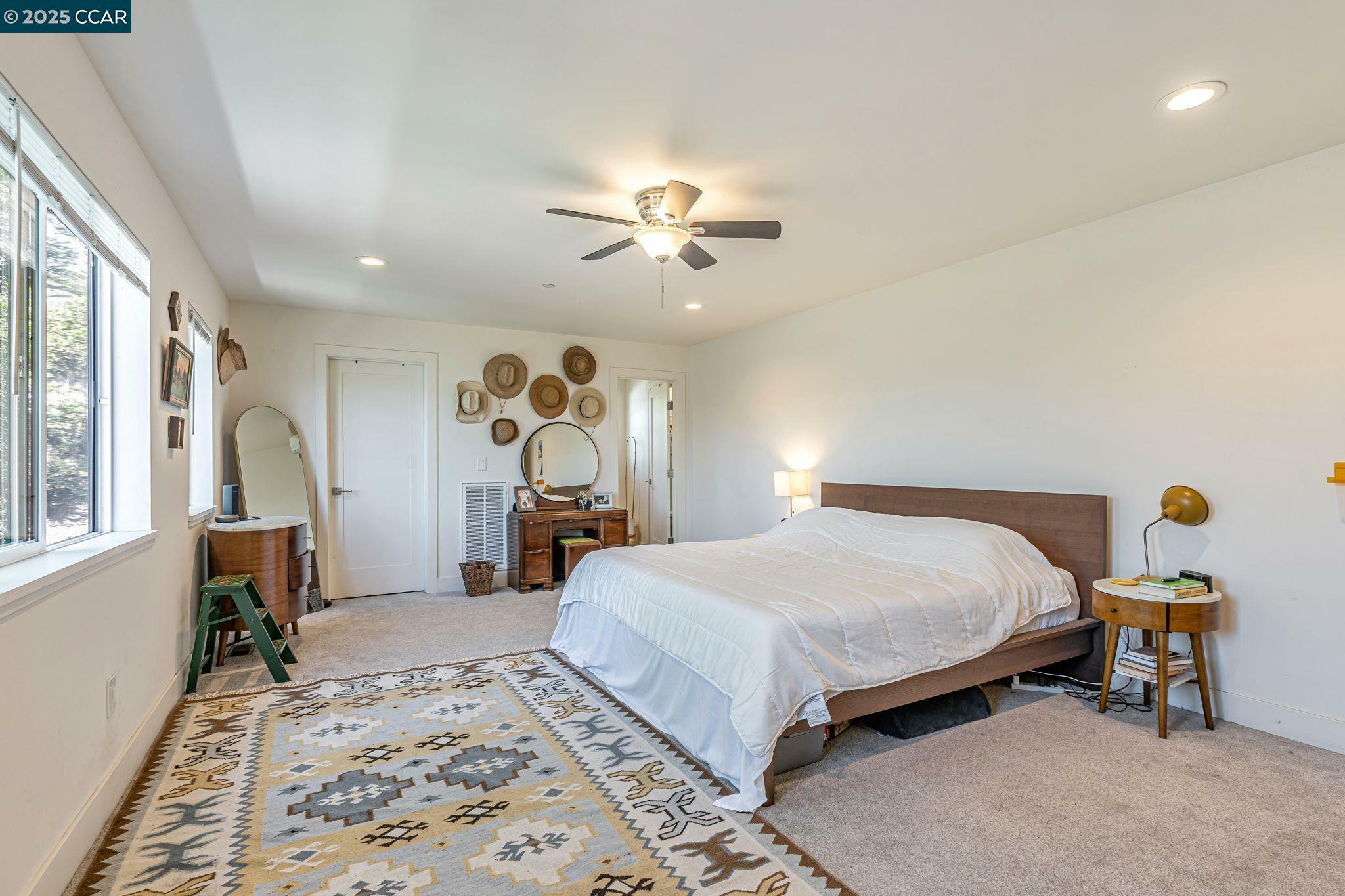


Listing Courtesy of:  bridgeMLS / Re/Max Accord / Tina Van Arsdale
bridgeMLS / Re/Max Accord / Tina Van Arsdale
 bridgeMLS / Re/Max Accord / Tina Van Arsdale
bridgeMLS / Re/Max Accord / Tina Van Arsdale 420 Winslow St. Crockett, CA 94525
Active (13 Days)
$820,000
MLS #:
41101899
41101899
Lot Size
3,500 SQFT
3,500 SQFT
Type
Single-Family Home
Single-Family Home
Year Built
2020
2020
Style
Contemporary
Contemporary
Views
Carquinez, City Lights, Hills, Bridge(s)
Carquinez, City Lights, Hills, Bridge(s)
School District
John Swett (510) 245-4300
John Swett (510) 245-4300
County
Contra Costa County
Contra Costa County
Community
Crockett
Crockett
Listed By
Tina Van Arsdale, Re/Max Accord
Source
bridgeMLS
Last checked Jul 1 2025 at 8:47 PM GMT+0000
bridgeMLS
Last checked Jul 1 2025 at 8:47 PM GMT+0000
Bathroom Details
- Full Bathrooms: 2
- Partial Bathroom: 1
Interior Features
- Formal Dining Room
- Storage
- Breakfast Bar
- Pantry
- Laundry: 220 Volt Outlet
- Laundry: Dryer
- Laundry: Laundry Room
- Laundry: Washer
- Laundry: Sink
- Dishwasher
- Electric Range
- Free-Standing Range
- Refrigerator
- Washer
- Electric Water Heater
- Windows: Double Pane Windows
- Windows: Screens
- Windows: Window Coverings
Kitchen
- 220 Volt Outlet
- Breakfast Bar
- Stone Counters
- Dishwasher
- Electric Range/Cooktop
- Disposal
- Kitchen Island
- Pantry
- Range/Oven Free Standing
- Refrigerator
Subdivision
- Crockett
Lot Information
- Premium Lot
Property Features
- Fireplace: 0
- Fireplace: None
Heating and Cooling
- Heat Pump
- Multi Units
Pool Information
- None
Flooring
- Tile
- Carpet
- Engineered Wood
Exterior Features
- Roof: Composition Shingles
Utility Information
- Sewer: Public Sewer
Garage
- Garage
Parking
- Attached
- Int Access From Garage
- Side Yard Access
- Garage Door Opener
Stories
- 2
Living Area
- 1,915 sqft
Location
Estimated Monthly Mortgage Payment
*Based on Fixed Interest Rate withe a 30 year term, principal and interest only
Listing price
Down payment
%
Interest rate
%Mortgage calculator estimates are provided by C21 Bay Realty and are intended for information use only. Your payments may be higher or lower and all loans are subject to credit approval.
Disclaimer: Bay East© 2025. CCAR ©2025. bridgeMLS ©2025. Information Deemed Reliable But Not Guaranteed. This information is being provided by the Bay East MLS, or CCAR MLS, or bridgeMLS. The listings presented here may or may not be listed by the Broker/Agent operating this website. This information is intended for the personal use of consumers and may not be used for any purpose other than to identify prospective properties consumers may be interested in purchasing. Data last updated at: 7/1/25 13:47






Description