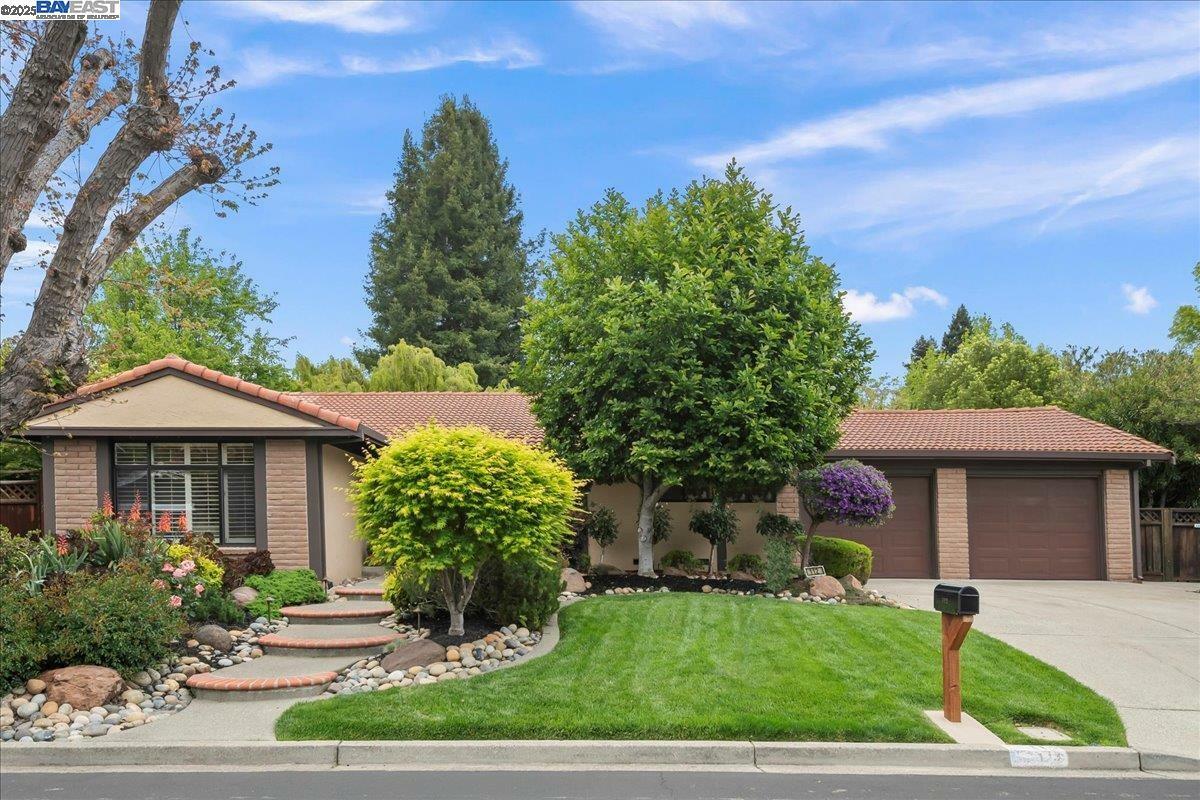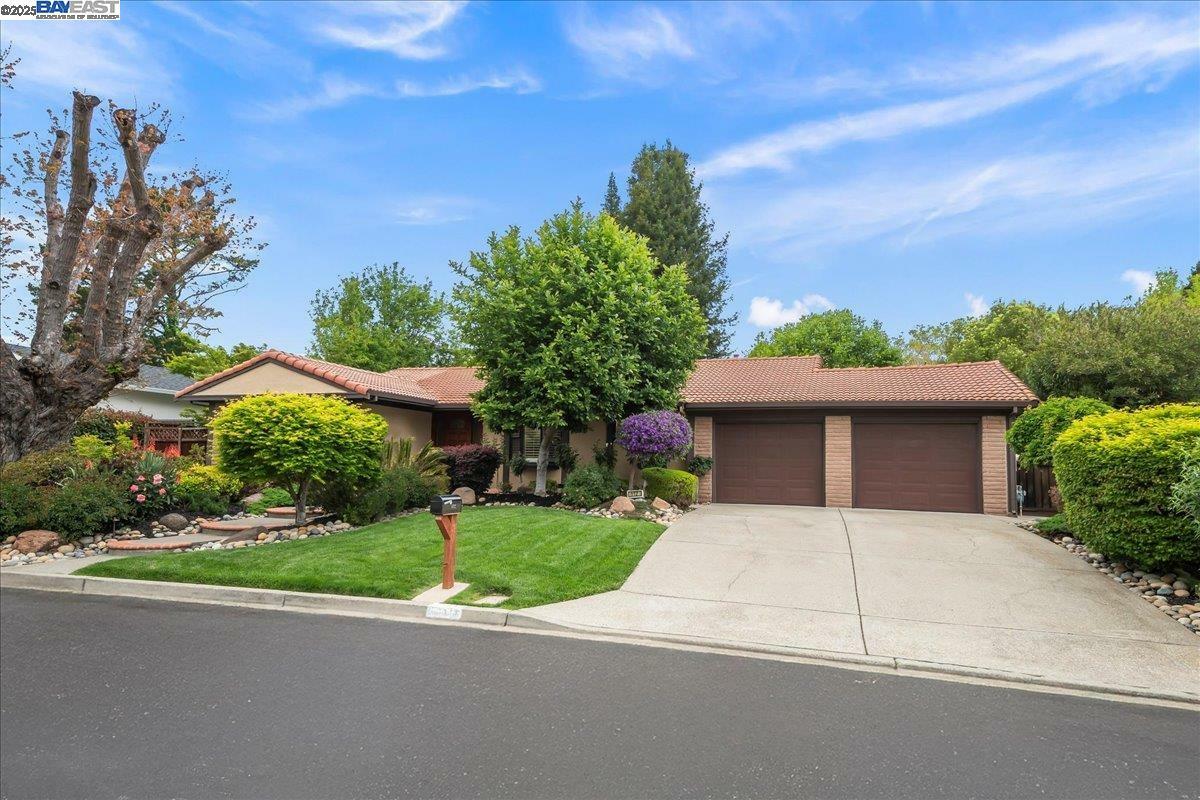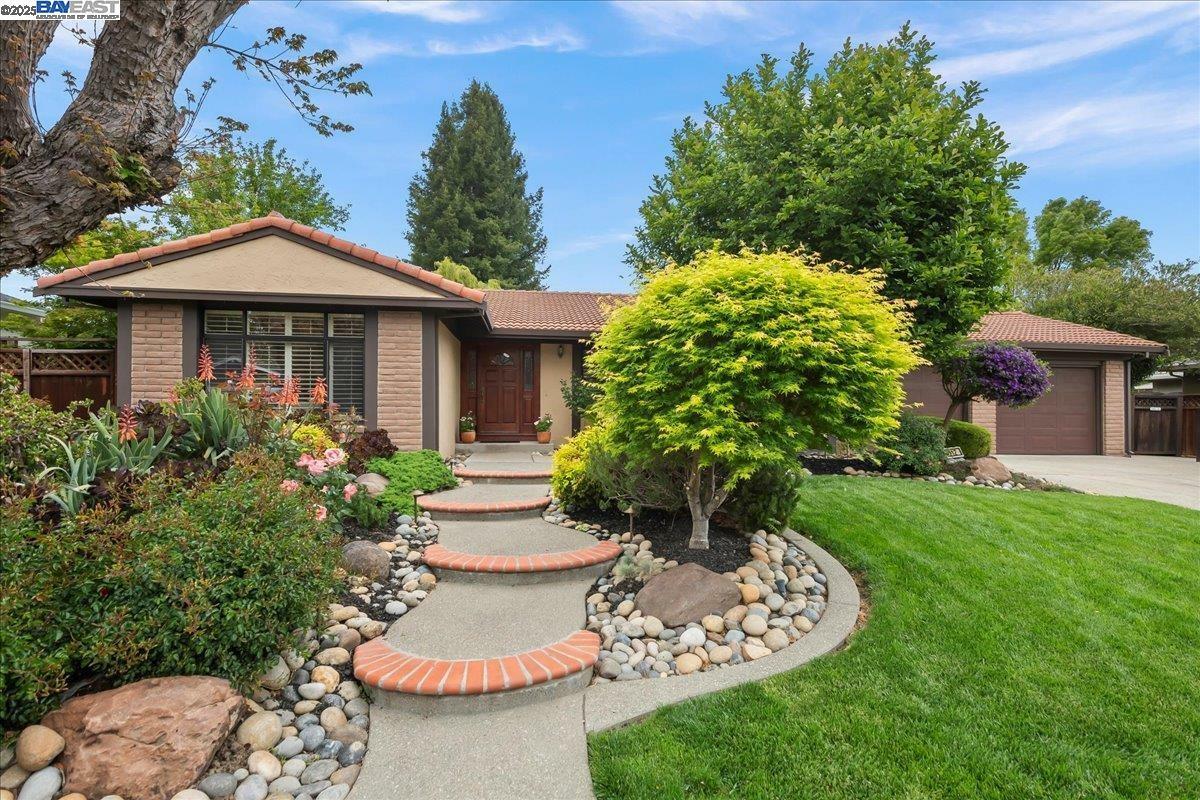


 bridgeMLS / Legacy Real Estate & Assoc. / Sherri Stoneberger - Contact: Off: 510-744-3500
bridgeMLS / Legacy Real Estate & Assoc. / Sherri Stoneberger - Contact: Off: 510-744-3500 112 Baldwin Dr Danville, CA 94526
-
OPENSat, May 101:00 pm - 4:00 pm
-
OPENSun, May 111:00 pm - 4:00 pm
Description
41095250
9,570 SQFT
Single-Family Home
1966
Ranch
Hills, Las Trampas Foothills, Mt Diablo
San Ramon Valley (925) 552-5500
Contra Costa County
Greenbrook
Listed By
bridgeMLS
Last checked May 9 2025 at 10:46 PM GMT+0000
- Full Bathrooms: 2
- Partial Bathroom: 1
- Dining Area
- Family Room
- Formal Dining Room
- Pantry
- Updated Kitchen
- Laundry: 220 Volt Outlet
- Laundry: Hookups Only
- Laundry: Laundry Room
- Dishwasher
- Disposal
- Refrigerator
- Water Filter System
- Windows: Double Pane Windows
- Windows: Window Coverings
- Dishwasher
- Garbage Disposal
- Pantry
- Refrigerator
- Updated Kitchen
- Greenbrook
- Level
- Fireplace: 1
- Fireplace: Electric
- Fireplace: Family Room
- Foundation: Concrete Perimeter
- Forced Air
- Natural Gas
- Central Air
- In Ground
- Lap
- Pool House
- See Remarks
- Community
- Dues: $1530/Annually
- Hardwood
- Vinyl
- Wood
- Roof: Tile
- Sewer: Public Sewer
- Garage
- Attached
- Garage
- Side Yard Access
- Garage Door Opener
- 1
- 1,996 sqft
Estimated Monthly Mortgage Payment
*Based on Fixed Interest Rate withe a 30 year term, principal and interest only





