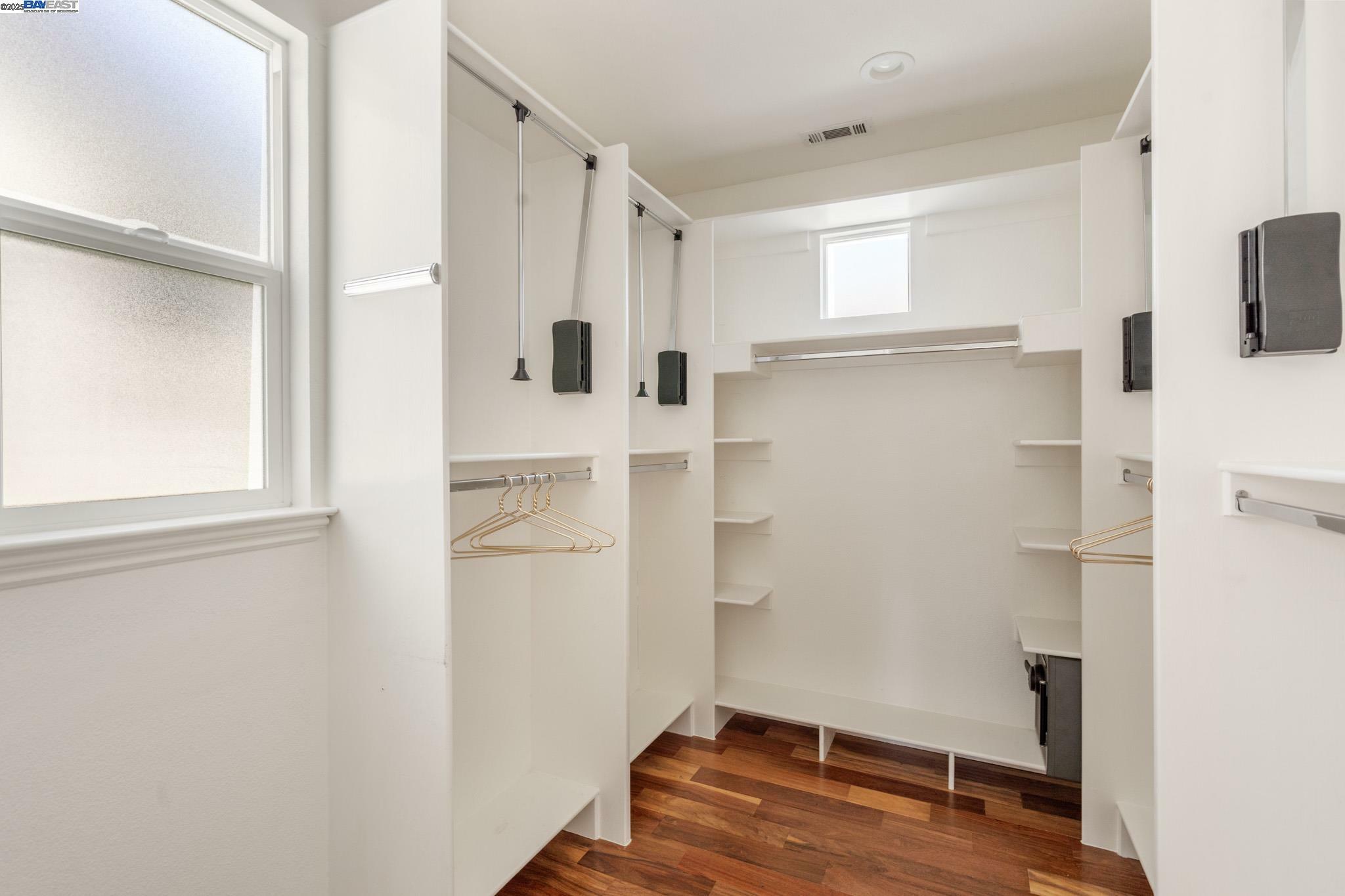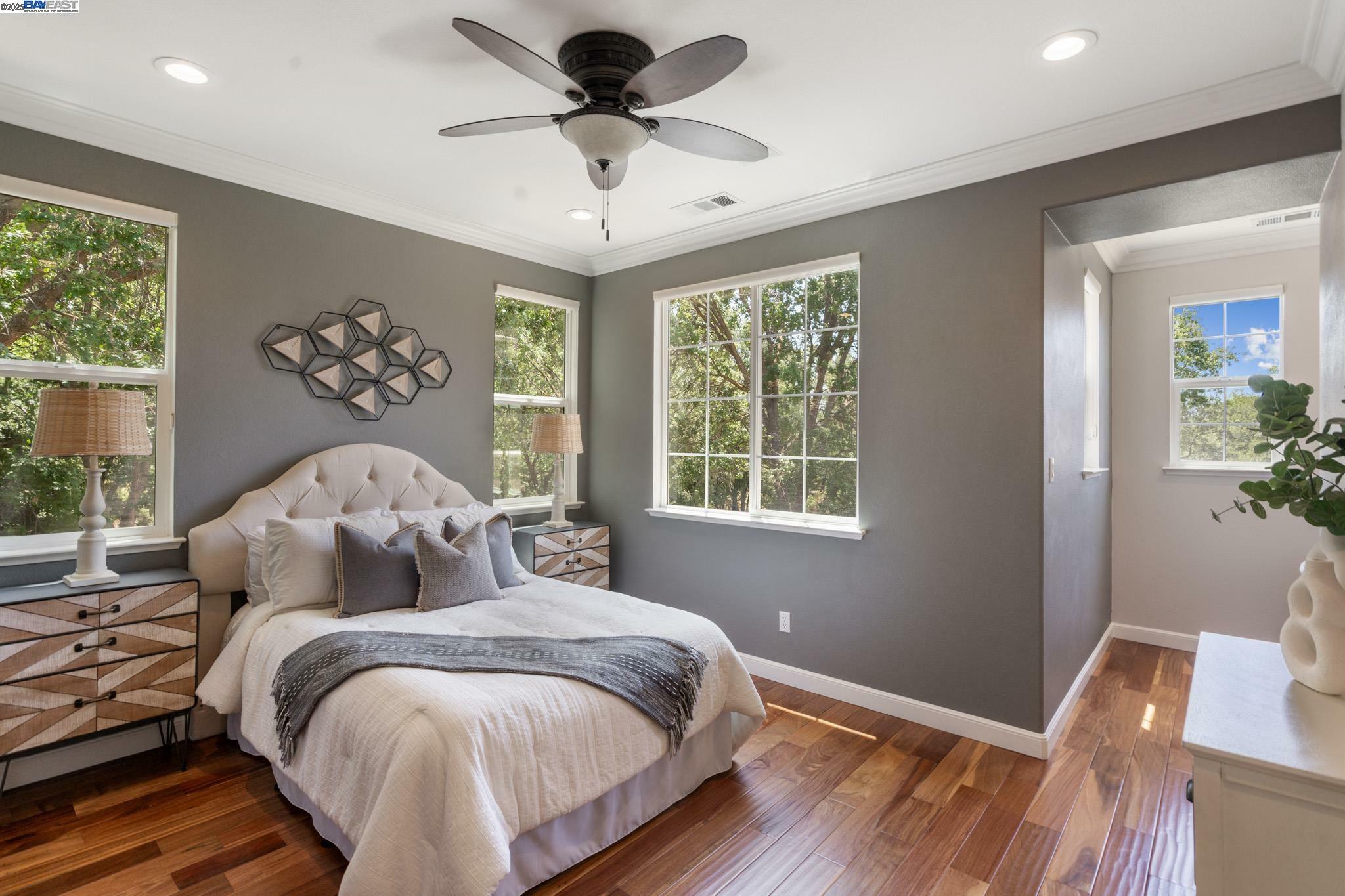


Listing Courtesy of:  bridgeMLS / Compass / Lori Olson
bridgeMLS / Compass / Lori Olson
 bridgeMLS / Compass / Lori Olson
bridgeMLS / Compass / Lori Olson 5989 Hillbrook Pl Dublin, CA 94568
Active (13 Days)
$1,679,000
MLS #:
41101046
41101046
Lot Size
3,935 SQFT
3,935 SQFT
Type
Single-Family Home
Single-Family Home
Year Built
2005
2005
Style
Contemporary
Contemporary
Views
Park/Greenbelt
Park/Greenbelt
County
Alameda County
Alameda County
Community
Dublin
Dublin
Listed By
Lori Olson, Compass
Source
bridgeMLS
Last checked Jul 1 2025 at 7:48 PM GMT+0000
bridgeMLS
Last checked Jul 1 2025 at 7:48 PM GMT+0000
Bathroom Details
- Full Bathrooms: 2
- Partial Bathroom: 1
Interior Features
- No Additional Rooms
- Laundry: Laundry Room
- Double Oven
- Gas Range
- Refrigerator
Kitchen
- Double Oven
- Eat-In Kitchen
- Gas Range/Cooktop
- Refrigerator
Subdivision
- Dublin
Lot Information
- Corner Lot
Property Features
- Fireplace: 1
- Fireplace: Living Room
- Foundation: Slab
Heating and Cooling
- Zoned
- Central Air
Pool Information
- None
Homeowners Association Information
- Dues: $231/Monthly
Flooring
- Hardwood
- Tile
- Carpet
Exterior Features
- Roof: Tile
Garage
- Garage
Parking
- Attached
- Garage Door Opener
Stories
- 2
Living Area
- 2,150 sqft
Location
Estimated Monthly Mortgage Payment
*Based on Fixed Interest Rate withe a 30 year term, principal and interest only
Listing price
Down payment
%
Interest rate
%Mortgage calculator estimates are provided by C21 Bay Realty and are intended for information use only. Your payments may be higher or lower and all loans are subject to credit approval.
Disclaimer: Bay East© 2025. CCAR ©2025. bridgeMLS ©2025. Information Deemed Reliable But Not Guaranteed. This information is being provided by the Bay East MLS, or CCAR MLS, or bridgeMLS. The listings presented here may or may not be listed by the Broker/Agent operating this website. This information is intended for the personal use of consumers and may not be used for any purpose other than to identify prospective properties consumers may be interested in purchasing. Data last updated at: 7/1/25 12:48






Description