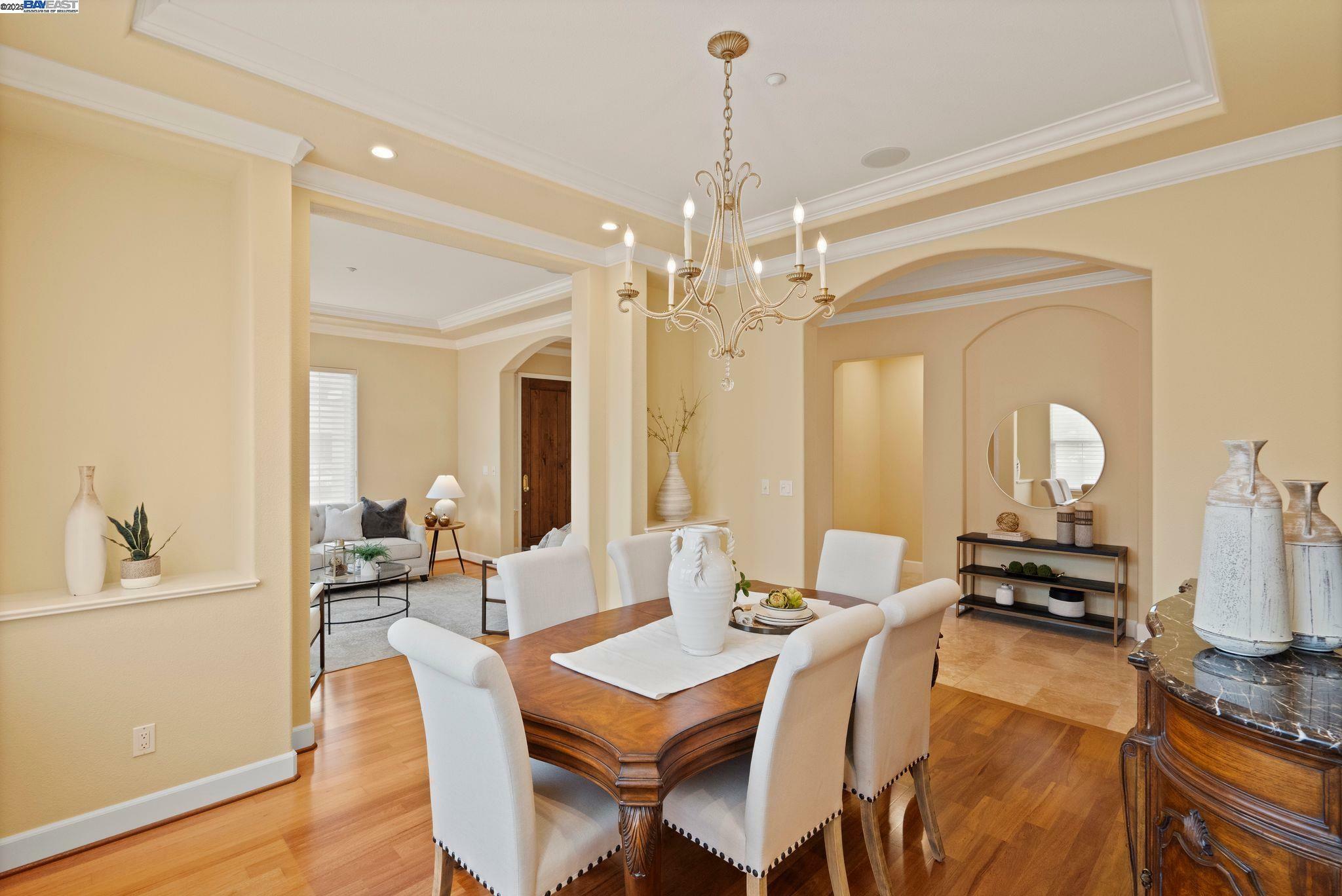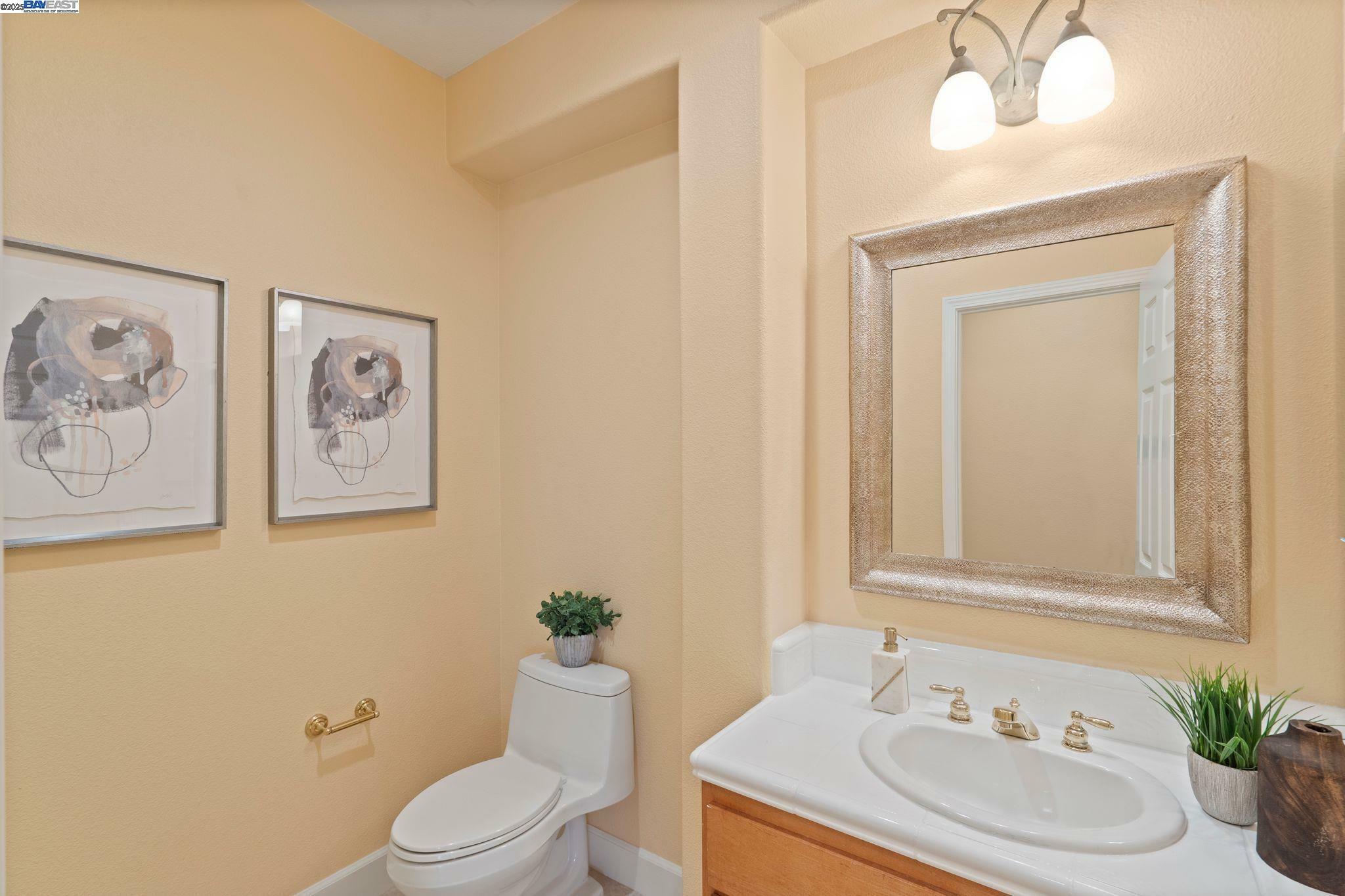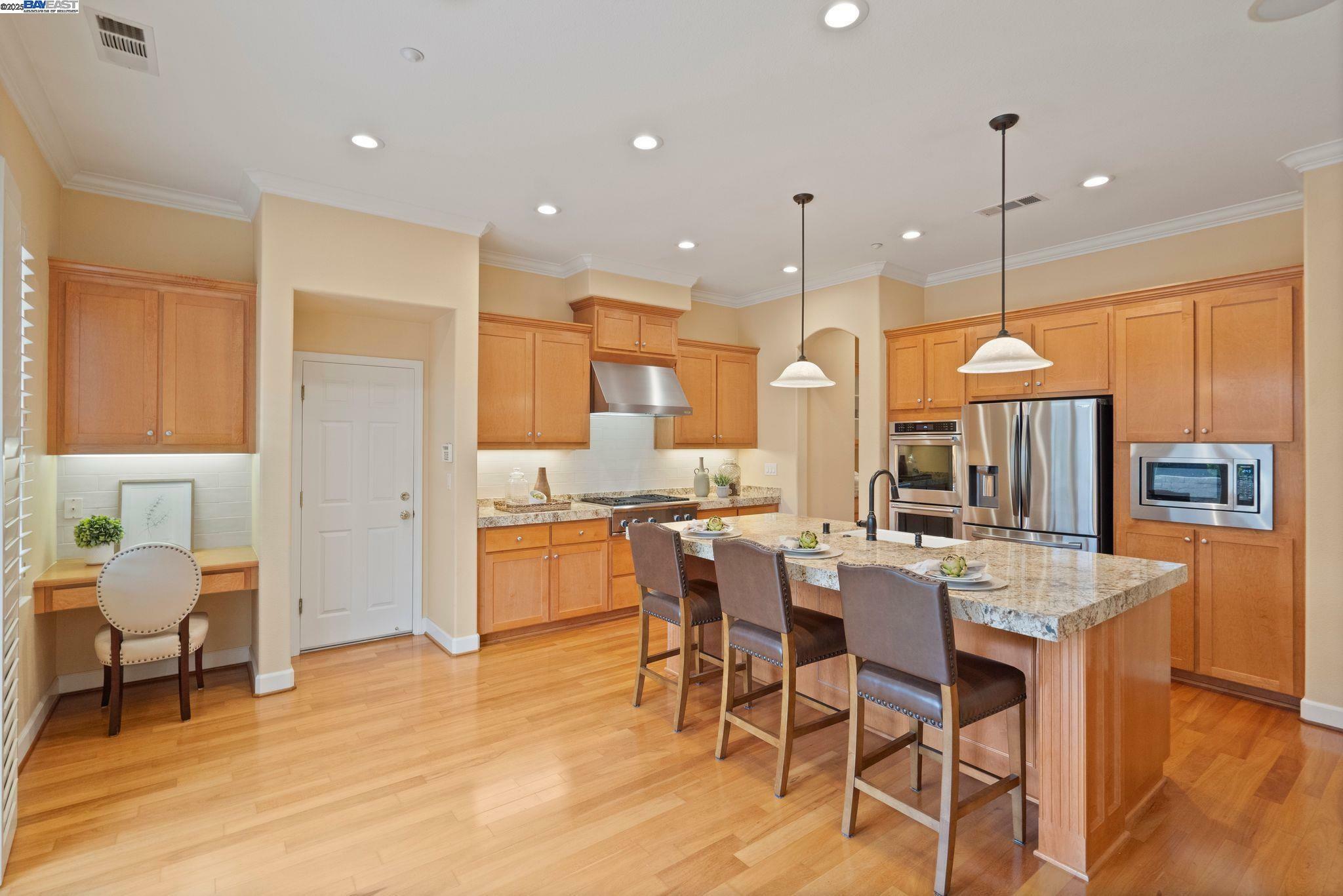


Listing Courtesy of:  bridgeMLS / Compass / Katherine Couture
bridgeMLS / Compass / Katherine Couture
 bridgeMLS / Compass / Katherine Couture
bridgeMLS / Compass / Katherine Couture 1646 Cascina Ct Livermore, CA 94550
Active (13 Days)
$2,248,000
MLS #:
41101879
41101879
Lot Size
0.28 acres
0.28 acres
Type
Single-Family Home
Single-Family Home
Year Built
2001
2001
Style
Mediterranean
Mediterranean
County
Alameda County
Alameda County
Community
Prima
Prima
Listed By
Katherine Couture, Compass
Source
bridgeMLS
Last checked Jul 1 2025 at 7:08 PM GMT+0000
bridgeMLS
Last checked Jul 1 2025 at 7:08 PM GMT+0000
Bathroom Details
- Full Bathrooms: 3
Interior Features
- Formal Dining Room
- Office
- Pantry
- Laundry: 220 Volt Outlet
- Laundry: Dryer
- Laundry: Laundry Room
- Laundry: Washer
- Dishwasher
- Double Oven
- Gas Range
- Microwave
- Oven
- Refrigerator
- Self Cleaning Oven
- Water Softener
Kitchen
- 220 Volt Outlet
- Stone Counters
- Dishwasher
- Double Oven
- Eat-In Kitchen
- Gas Range/Cooktop
- Kitchen Island
- Microwave
- Oven Built-In
- Pantry
- Refrigerator
- Self-Cleaning Oven
Subdivision
- Prima
Lot Information
- Corner Lot
- Cul-De-Sac
Property Features
- Fireplace: 2
- Fireplace: Family Room
- Fireplace: Gas Starter
- Fireplace: Living Room
Heating and Cooling
- Zoned
- Central Air
Pool Information
- None
Flooring
- Tile
- Wood
Exterior Features
- Roof: Tile
Utility Information
- Sewer: Public Sewer
Garage
- Garage
Parking
- Attached
- Garage Door Opener
Stories
- 1
Living Area
- 3,023 sqft
Location
Estimated Monthly Mortgage Payment
*Based on Fixed Interest Rate withe a 30 year term, principal and interest only
Listing price
Down payment
%
Interest rate
%Mortgage calculator estimates are provided by C21 Bay Realty and are intended for information use only. Your payments may be higher or lower and all loans are subject to credit approval.
Disclaimer: Bay East© 2025. CCAR ©2025. bridgeMLS ©2025. Information Deemed Reliable But Not Guaranteed. This information is being provided by the Bay East MLS, or CCAR MLS, or bridgeMLS. The listings presented here may or may not be listed by the Broker/Agent operating this website. This information is intended for the personal use of consumers and may not be used for any purpose other than to identify prospective properties consumers may be interested in purchasing. Data last updated at: 7/1/25 12:08






Description