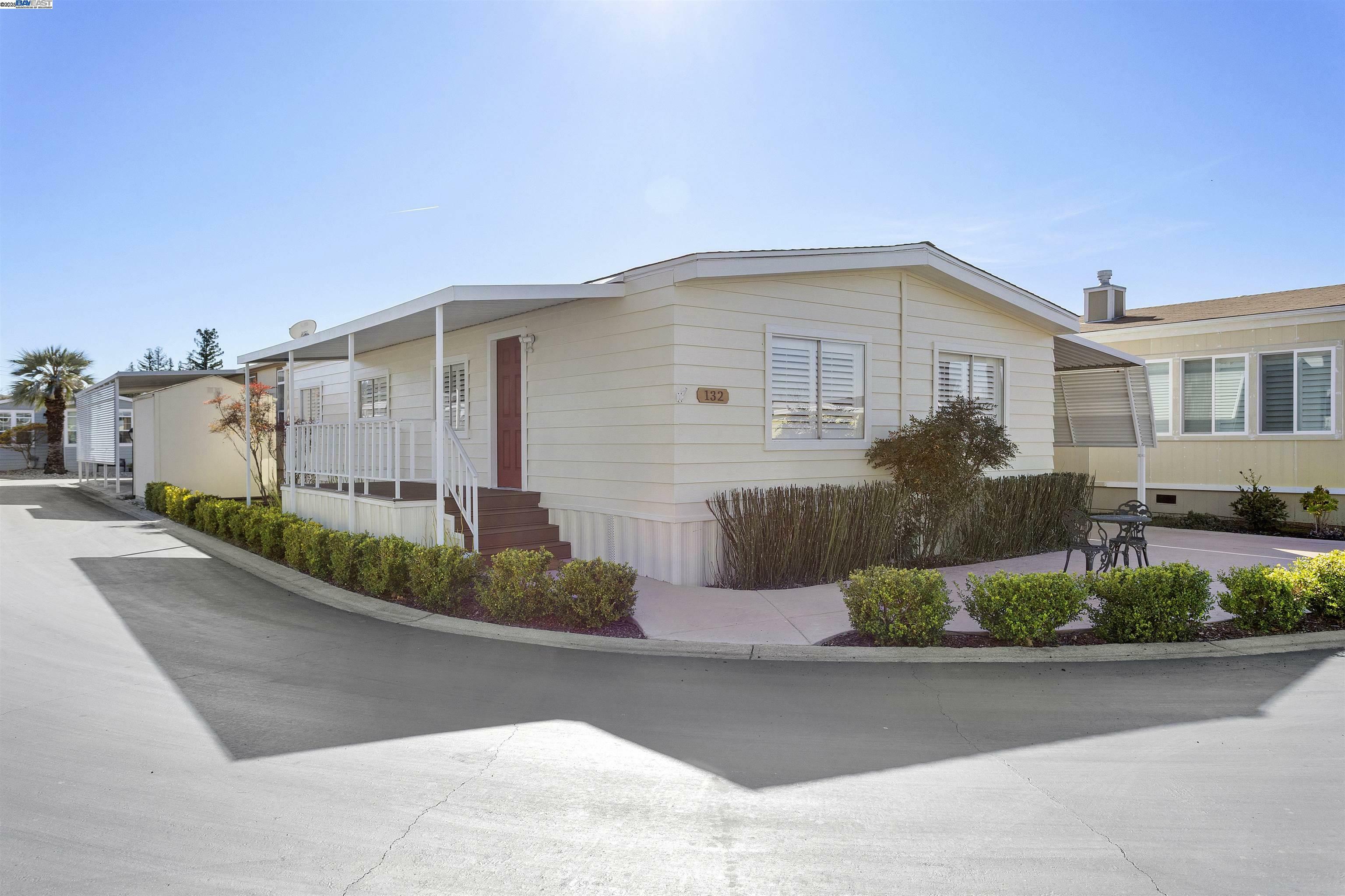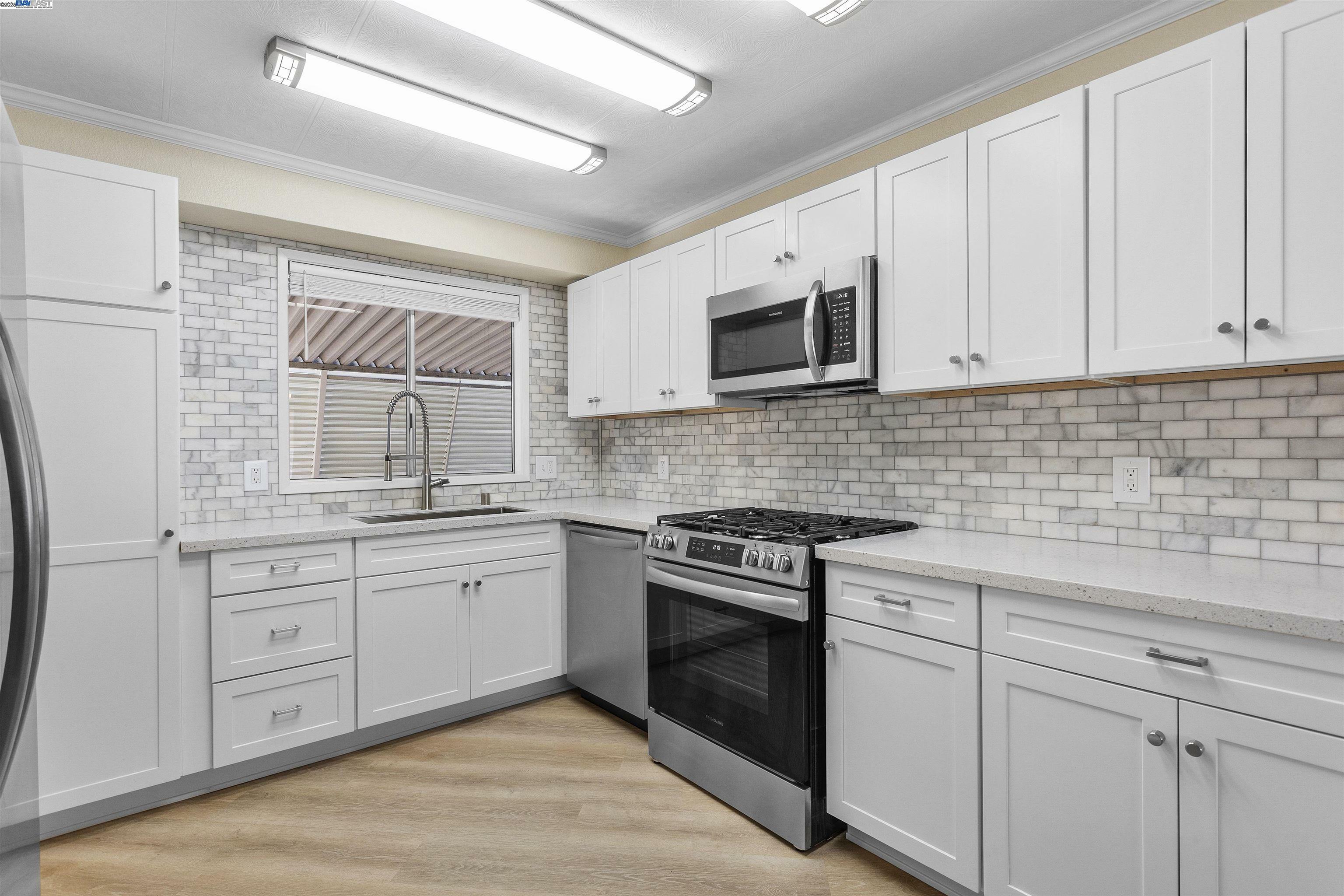


Listing Courtesy of:  bridgeMLS / Advantage Homes / Robert Costa
bridgeMLS / Advantage Homes / Robert Costa
 bridgeMLS / Advantage Homes / Robert Costa
bridgeMLS / Advantage Homes / Robert Costa 3263 Vineyard Ave 132 Pleasanton, CA 94566
Active (1 Days)
$184,900
MLS #:
41086860
41086860
Type
Mfghome
Mfghome
County
Alameda County
Alameda County
Listed By
Robert Costa, Advantage Homes
Source
bridgeMLS
Last checked Feb 23 2025 at 9:30 AM GMT+0000
bridgeMLS
Last checked Feb 23 2025 at 9:30 AM GMT+0000
Bathroom Details
- Full Bathrooms: 2
Interior Features
- Windows: Window Coverings
- Gas Water Heater
- Washer
- Dryer
- Refrigerator
- Free-Standing Range
- Microwave
- Plumbed for Ice Maker
- Disposal
- Dishwasher
- Laundry: Washer
- Laundry: Laundry Room
- Laundry: Dryer
- Storage
- Dining Area
- Updated Kitchen
- Pantry
- Kitchen Island
- Stone Counters
Kitchen
- Other
- Updated Kitchen
- Refrigerator
- Range/Oven Free Standing
- Pantry
- Microwave
- Island
- Ice Maker Hookup
- Garbage Disposal
- Dishwasher
- Counter - Stone
Senior Community
- Yes
Lot Information
- Front Yard
- Back Yard
- Level
- Corner Lot
Property Features
- Fireplace: None
- Foundation: Other
- Foundation: Crawl Space
Heating and Cooling
- Natural Gas
- Forced Air
- Whole House Fan
- Central Air
Pool Information
- Other
- Spa
- In Ground
- Gas Heat
- Community
Flooring
- Tile
- Laminate
Exterior Features
- Roof: Composition Shingles
Utility Information
- Utilities: Individual Gas Meter
- Sewer: Public Sewer
Parking
- Carport - 2 or More
Living Area
- 1,152 sqft
Location
Estimated Monthly Mortgage Payment
*Based on Fixed Interest Rate withe a 30 year term, principal and interest only
Listing price
Down payment
%
Interest rate
%Mortgage calculator estimates are provided by C21 Bay Realty and are intended for information use only. Your payments may be higher or lower and all loans are subject to credit approval.
Disclaimer: Bay East© 2025. CCAR ©2025. bridgeMLS ©2025. Information Deemed Reliable But Not Guaranteed. This information is being provided by the Bay East MLS, or CCAR MLS, or bridgeMLS. The listings presented here may or may not be listed by the Broker/Agent operating this website. This information is intended for the personal use of consumers and may not be used for any purpose other than to identify prospective properties consumers may be interested in purchasing. Data last updated at: 2/23/25 01:30





Description